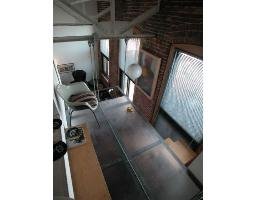Wednesday, April 12, 2006
foundry dream home


MLS # 70323955 - Active Condo - Detached, Mid-Rise, Loft |
| 320 W 2nd St - Unit 508 | List Price: $329,000 |
| Boston, MA : South Boston 02127-1313 | |
| Suffolk County | |
| Total Rooms: 4 | Bedrooms: 1 |
| Full/Half/Master Baths: 1/0/No | Fireplaces: <>0 |
| Unit Placement: Top/Penthouse, Middle, Back | Unit Level: 5 |
| Grade School: | Middle School: |
| High School: | |
| Directions: Cityside - off W Broadway between E and F Streets. |
| Remarks |
| Don't miss the chance to live in one of Boston's best builidings-The Foundry! Unique, Euro-styled top-floor loft overlooks the Seaport. 14' ceilings, exposed steel beams and brick walls, arched brick doorways and 4 extra-large (5x10) new MASSPORT windows. The bedroom suite features custom built-ins and an office nook. Large closets allow for plenty of in-unit storage. As a BONUS, the custom-built loft area-steel beams and plexiglass floor-adds an EXTRA 106 sqft! All this and deeded parking! |
| Property Information |
| Approx. Acres: 0.44 (19200 sq. ft.) | Approx. Gross Living Area: 590 sq. ft. | Garage Spaces: 0 -- |
| Heat Zones: 1 Central Heat, Heat Pump, Individual, Unit Control | Gross Living Area Source: Unit Floor Plan | Parking Spaces: 1 Off-Street, Deeded |
| Cool Zones: 1 Central Air, Heat Pump, Individual, Unit Control | Living Levels: 1 | |
| Complex & Association Information | ||
| Complex Name: The Foundry Condominiums | Units in Complex: 51 Complete: Yes | Units Owner Occupied: Source: |
| Association: Yes Fee: $280 | Fee Includes: Heat, Hot Water, Water, Sewer, Master Insurance, Security, Laundry Facilities, Elevator, Exterior Maintenance, Snow Removal, Refuse Removal | |
| Room Levels, Dimensions and Features |
| Room | Level | Size | Features |
| Living Room: | 1 | 14x14 | Cathedral Ceils, Ceiling Fans |
| Dining Room: | 1 | 6x6 | Cathedral Ceils, Dining Area |
| Kitchen: | 1 | 6x7 | -- |
| Master Bedroom: | 1 | 10x14 | Cathedral Ceils |
| Bath 1: | 1 | 6x8 | Full Bath, Linen Closet |
| Laundry: | B | -- | |
| Loft: | 2 | <>7x12 | -- |
|
|
|
 lofty south boston
lofty south boston

