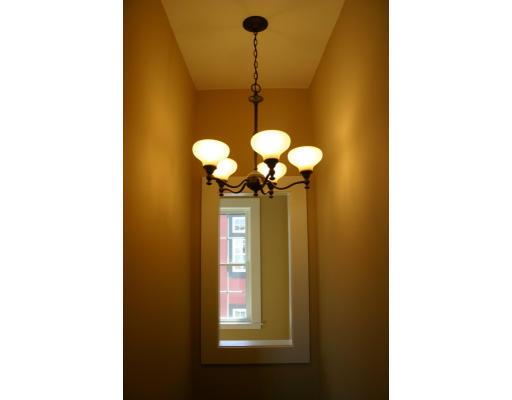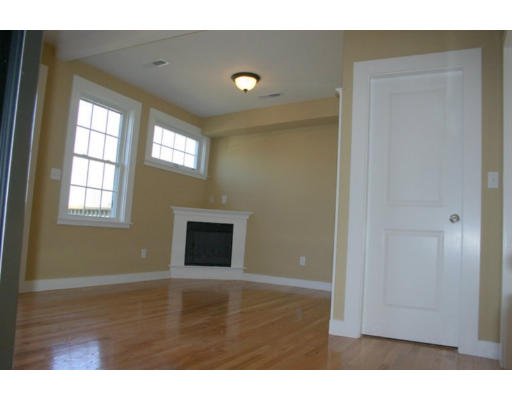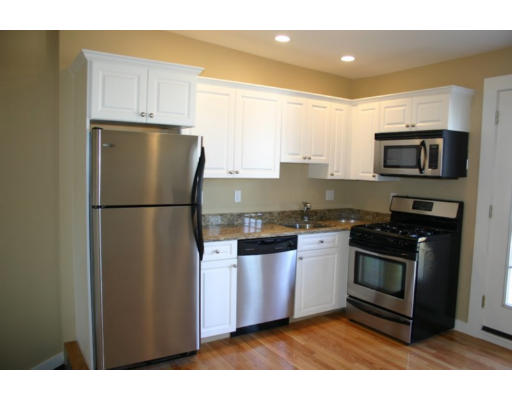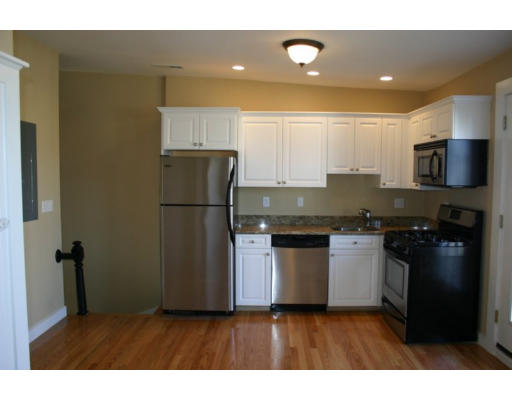 lofty south boston
lofty south boston
Thursday, April 13, 2006
List of Good Buildings
1. Foundry @ 320 W 2nd St.
2. Tuckerman School @ 743 E 4th
3. Bigelow School @ 350 W 4th
4. Pope School (City Point School) @ 114 O St.
5. 881 E 1st St.
6. Church @ 45 Broadway
7. 486 E 3rd St.
2. Tuckerman School @ 743 E 4th
3. Bigelow School @ 350 W 4th
4. Pope School (City Point School) @ 114 O St.
5. 881 E 1st St.
6. Church @ 45 Broadway
7. 486 E 3rd St.
Wednesday, April 12, 2006
Fwd: tuckerman school #304
Fwd: BostonLoft.com Loft: 320 w 2nd st #508
BostonLoft.com Loft: 320 w 2nd st #508
| Size | Price/sq.ft. | Ceiling | Price/cu.ft. | Outdoor | Parking | |||||||||||||||
|---|---|---|---|---|---|---|---|---|---|---|---|---|---|---|---|---|---|---|---|---|
| Status: For Sale | Listing Date: 01/31/2006 | No need to emigrate to Lynn or Chelsea - this top floor BOSTON loft is your pe rfect first Loft! | ||||||||||||||||||
| $329 K | for sale info | Boston - South Boston - West Second Street - The Foundry - loft: 508 | 590 sf | 557 $/sf | 12.0 ft ceiling ht. | 46 $/cf | ||||||||||||||
don't miss the chance to live in one of boston's best builidings-the foundry! unique, euro-styled top-floor loft overlooks the seaport. 14' ceilings, exposed steel beams and brick walls, arched b rick doorways and 4 extra-large (5x10) new massport windows. the bedroom suite features custo m built-ins and an office nook. large closets allow for plenty of in-unit storage. as a bonus, the custom-built loft are a-steel beams and plexiglass floor-adds an extra 106 sqft! all this and deeded parking! | ||||||||||||||||||||
ANOTHER TUCKERMAN SCHOOL condo
| |
| |||||||||||||||||||||
| Remarks |
| This Eastside 1 bedroom condo located in the desirable Tuckerman School features a very nice open floorplan with hardwood flooring, a breakfast bar and a fully applianced kitchen. The bedroom is spacious with ample closet space, and the bathroom features a full tub and an attractive vanity. Other details include a deeded off-street parking space and common laundry. |
| Property Information |
| Approx. Acres: | Approx. Gross Living Area: 569 sq. ft. | Garage Spaces: 0 -- |
| Heat Zones: Electric | Gross Living Area Source: Other | Parking Spaces: 1 Off-Street, Deeded |
| Cool Zones: 1 Window AC | Living Levels: 4 | |
| Complex & Association Information | ||
| Complex Name: | Units in Complex: 18 Complete: | Units Owner Occupied: Source: |
| Association: Yes Fee: $247 | Fee Includes: Water, Sewer, Master Insurance, Laundry Facilities, Exterior Maintenance, Landscaping | |
| Room Levels, Dimensions and Features |
| Room | Level | Size | Features |
| Living Room: | 20x16 | Hard Wood Floor | |
| Kitchen: | 12x10 | -- | |
| Master Bedroom: | 12x12 | Wall to Wall Carpet | |
| Bath 1: | 6x7 | -- |
|
|
10 emmet
| ||||||||||||||||||||||||||||||||||||||||||||||||||||||||||||||||||||||||||||||||||||||||||||||||||||||||||||||||||||||||||||||||||||||
      |
    |








